
Oakland Campus
Samuel Merritt University's main campus is located in Oakland, California, San Francisco’s eclectic sister just across the Bay Bridge.
Founded in 1852, Oakland is said to have the best weather of any city in the United States. And that’s only one of the reasons we attract such an amazing assortment of people from all over the globe. In fact, Oakland is one of the most ethnically diverse cities in the country, with more than 150 languages spoken among its 400,000 residents.
SMU is served by AC Transit public bus lines Bay Area Rapid Transit (BART), the nearest stop is at 40th and MacArthur Streets, and the Alta Bates Summit Medical Center shuttle service—which runs between MacArthur BART and campus on a daily regular schedule, Monday through Friday.
For additional information on the shuttle, call the Summit Security Office at 510.763.4001. For step-by-step directions to SMU using public transportation, please visit 511 Trip Planner.
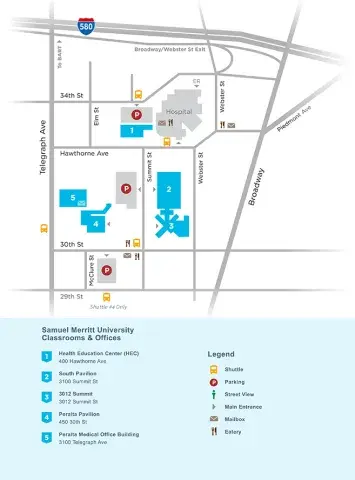
525 12th Street
Mon-Fri: 7 am to 6 pm
450 30th Street (Peralta Pavilion/Blue Awning)
Monday-Friday: 8 am to 5:30 pm (open to public)
Daily: 6 am to 11 pm (open to students, faculty, and staff only)
Health Education Center (HEC)
Monday-Thursday: 7 am to 10 pm (open to public)
Friday: 7 am to 9 pm
Saturday: 8 am to 4 pm
Sunday: 8 am to 5 pm
Health Education Center Gym (HEC)
Monday-Thursday: 7 am to 10 pm
Friday: 7 am to 9 pm
Saturday: 8 am to 4 pm
Sunday: 8 am to 5 pm
Health Education Center Library (HEC) (closed to public)
Hours through May 31, 2025
Monday - Thursday 7:30am -10:00 pm
Friday 7:30 am - 5:00pm
Saturday 8:00 am - 4:00 pm
Sunday 10:00 am - 8:00 pm
Final hours are in effect from April 7 through 18 and April 28 through May 9
Monday - Thursday 7:30 am -11:00 pm
Friday 7:30 am -5:00 pm
Saturday 8:00 am - 4:00 pm
Sunday 10:00 am - 9:00 pm
Health Education Center (HEC) - Finals Week (12/4-12/15)
Monday-Thursday: 7:30 am to 11 pm
Friday: 7:30 am to 5 pm
Saturday: 8 am to 4 pm
Sunday: 10 am to 9 pm
Health Education Center (HEC) - Winter Schedule (12/16-12/22)
Monday-Friday: 8:30 am to 5 pm
Saturday: 8 am to 4 pm
Sunday: 10 am to 8 pm
Health Education Center Bike Storage (HEC)
Monday-Friday: 6 am to 12 am
Saturday: 8 am to 5 pm
Sunday: 8 am to 5 pm
Anatomy Lab
Daily: 6 am to 12 am
Note: The lab is closed for major holidays, e.g. Labor Day, Christmas, etc.
Peralta Medical Office Building (3100 Telegraph Avenue)
A portion of the University's administrative offices are located on the first floor of the Peralta Medical Office Building (PMOB). These offices include Admissions, Financial Aid, Vice President of Enrollment and Student Services, and Campus Service Center.
Five University learning classrooms and two conference rooms are located on the fourth floor.
Peralta Pavilion (450 30th Street)
University administrative offices are located in the Peralta Pavilion on the second floor, including the Office of the President, Office of Diversity and Inclusion, the Ethnic Health Institute, the California School of Podiatric Medicine, and the Bookstore. The departments of Physical Therapy, Occupational Therapy, Physician Assistant are located on the third and fourth floors.
The Health Sciences Simulations Center (HSSC) is located on the Ground Level of the Peralta Pavilion.
Four classrooms, a full computer lab, five laboratories, and the Student Lounge are located on the Lower Level of the Peralta Pavilion.
Adjacent to the Peralta Pavilion building, by the Peralta Green Space, is the Gross Anatomy Lab and Student Gym.
Providence Pavilion (3100 Summit Street)
The School of Nursing offices are on the third floor.
The Histology—Microbiology Lab is located on the G-Level of the Providence Pavilion.
Health Education Center (400 Hawthorne Ave)
The Health Education Center (HEC) is a 44,000-square-foot building housing.
Webster Building (3300 Webster Street)
University administrative offices are located in the 3300 Webster Building on the second and thirds floors, including Alumni Affairs, Institutional Research, Assessment, Academic and Instructional Innovation, Financial Services, ITS, and Facilities.
John A. Graziano Memorial Library (inside the Health Education Center)
The John A. Graziano Memorial Library contains one of the largest collections of health sciences materials among private holdings in the East Bay. Located in the Health Education Center, the library extends borrowing privileges to students, faculty, and staff of SMU and the employees and medical staff of the Oakland campus of Alta Bates Summit Medical Center. Weekday and weekend hours are ample to accommodate the needs of a diverse undergraduate and graduate population. The collection includes a variety of journals, indexes, electronic textbooks and journals, and health sciences texts. Library staff provides information, assistance, and guidance in the use of materials for research projects and class assignments. Remote access to library licensed databases is available by proxy server. Students may make arrangements through Inter-Library Loan and Document Delivery Services to borrow books and copies of articles not held by the library from other local, regional, and national collections.
The library provides computerized search facilities, an online library catalog, two photocopy machines, video viewing rooms equipped with audiovisual equipment, individual study carrels, computer room, and printers. Access to the full suite of Microsoft Office software is also available. Visit the library for more information.
Health Sciences Simulation Center (450 30th Street, Suite G860, Oakland, CA)
The Health Sciences Simulations Center (HSSC) is a 5,500 square foot facility, designed with four, large, teaching and learning areas, including two simulation suites. Each simulation suite is comprised of a simulation action room, control room, conference/debriefing room, and a storage area. Human patient simulators (HPS) are life-like manikins integrated with computer software that enable replication of normal and abnormal physiological responses to events and/or therapeutic interventions (e.g., drug administration). The center currently houses 4 SimMan® and 2 SimBaby® simulators produced by Laerdal®. A unique feature of the Center is its digital audio-video system and performance assessment software provided by Education Management Solutions, Inc. (EMS) that is integrated with the human patient simulators. The technologies and software applications work in tandem to record the student/patient simulation sessions, enabling University faculty to evaluate the performance of the students. It is the EMS software that enables the immediate review of patient care scenarios during debriefing sessions, a critical component of simulation training. All of the areas have distance learning capability, via the Tandberg® videoconferencing system.
Two additional teaching/learning areas are situated adjacent to the simulation suites. Both areas are spacious, with a realistic clinical milieu, and equipped with state-of-the-art technology, and clinical instruments that allow for experiential learning in physical diagnosis, health assessment and all the foundational skills for nursing and physician assistant clinical practice.
Motion Analysis Research Center
A 2,100 square-foot state-of-the-art laboratory designed to advance the study of human movement in education, research, and patient care.
Gait Laboratory
The Gait Laboratory contains treadmills, an EKG unit, a Kinesiology EMG unit, bicycle ergometers, a metabolic cart, and potential facilities for motor control studies and other research activities.
Gross Anatomy Laboratory
The Gross Anatomy Laboratory is approximately 3800 square feet. It contains stainless steel anatomical dissection cadaver tables, metal stools, sinks for handwashing, and cabinets for storage of dissection equipment and specimens. Equipment in the lab includes hanging skeletons, disarticulated skeletons (bone boxes), spine models, and various joint models.
Health and Physical Assessment Laboratories
The University maintains health and physical assessment laboratories for both the Nursing and Physician Assistant programs. Ten stations are available for practicing physical examination skills.
Human Occupation Laboratory
The Human Occupation Laboratory supports a range of activities, from splinting to facilitating small crafts for use as hand tools and applying adaptive equipment. This is a multipurpose laboratory where various projects and group activities can be conducted. This room has an observation booth and can serve as a pediatrics laboratory for children with special needs.
Splinting and Orthotics Laboratory
This room is equipped with thermoplastics materials, casting-bracing products, heating pans, and splinting tools for the fabrication of splints and appliances for the management of scar tissue and edema.
Therapeutic Exercise Laboratory
The Therapeutic Exercise Laboratory is approximately 2000 square feet in size. It is equipped with high-low therapy tables, rolling treatment stools, metal foot stools, mat tables, a set of wall pulleys, parallel bars, a hydrocolater pack machine, and other therapeutic exercise equipment. Storage units contain crutches, walkers, wheelchairs, floor mats, and free weights. The room also contains traction tables. This lab is designed for instruction in physical therapy patient evaluation and management.
Samuel Merritt University has partnered with local Bay Area properties to offer students affordable housing close to the SMU Oakland campus. This collaboration provides our students with unique opportunities to enjoy premium accommodations at reduced rates, making their experience in the Bay Area even more rewarding.
To explore the available options and find your perfect fit, contact property manager Dominick Lundberg dlundberg@twobliving.com.
Hannah Park | 2850 Hannah St., Oakland, CA https://www.artthaus.com/ArtthausHannah Distance to SMU Oakland Campus (450 30th St.): •Car 7 min •Bus 38 min •Bike 11 min •Walk 34.5 min | 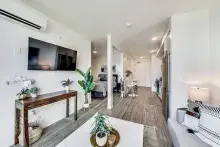  |
Yerba Buena | 1035 Yerba Buena., Emeryville, CA https://www.artthaus.com/artthaus-yerba-buena Distance to SMU Oakland Campus (450 30th St): •Car 6 min •Bus 25 min •Bike 9 min •Walk 29.5 min |   |
Ninth | 685 9th St., Oakland, CA https://www.artthaus.com/arthaus_ninth Distance to SMU Oakland Campus (450 30th st): •Car 9 min •Bus 25 min •Bike 14 min •Walk 41.5 min | 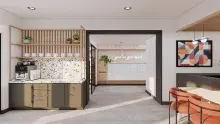  |
Jack London | 233 Broadway, Oakland, CA https://www.artthaus.com/artthaus-jack-london Distance to SMU Oakland Campus (450 30th St): •Car 11.5 min •Bus 23.5 min •Bike 15 min •Walk 44.5 min | 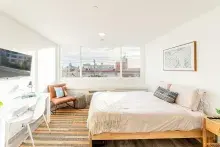 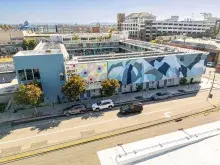 |
Grand | 220 Grand Ave., Oakland, CA https://www.artthaus.com/ArtthausGrand Distance to SMU Oakland Campus (450 30th St): •Car 6 min •Bus 21 min •Bike 6 min •Walk 21 min |  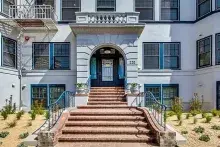 |
Samuel Merritt University offers single-occupancy restrooms designated as All-Gender Restrooms. These accessible facilities are designed to provide a secure and inclusive environment for everyone on campus. All-Gender Restrooms are marked to indicate that individuals of any gender are welcome to use them. See map here.